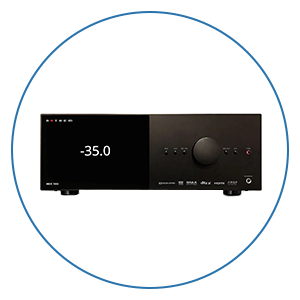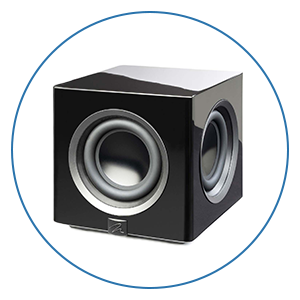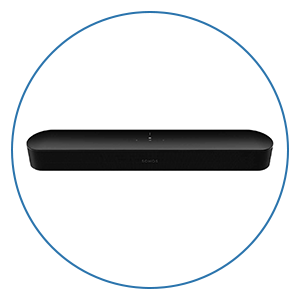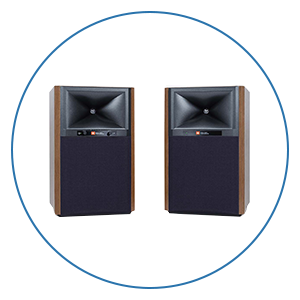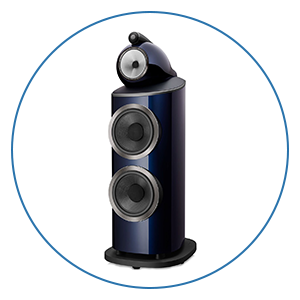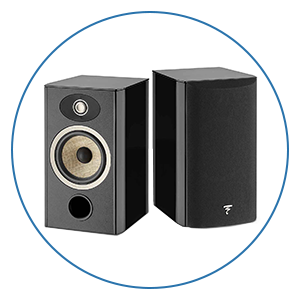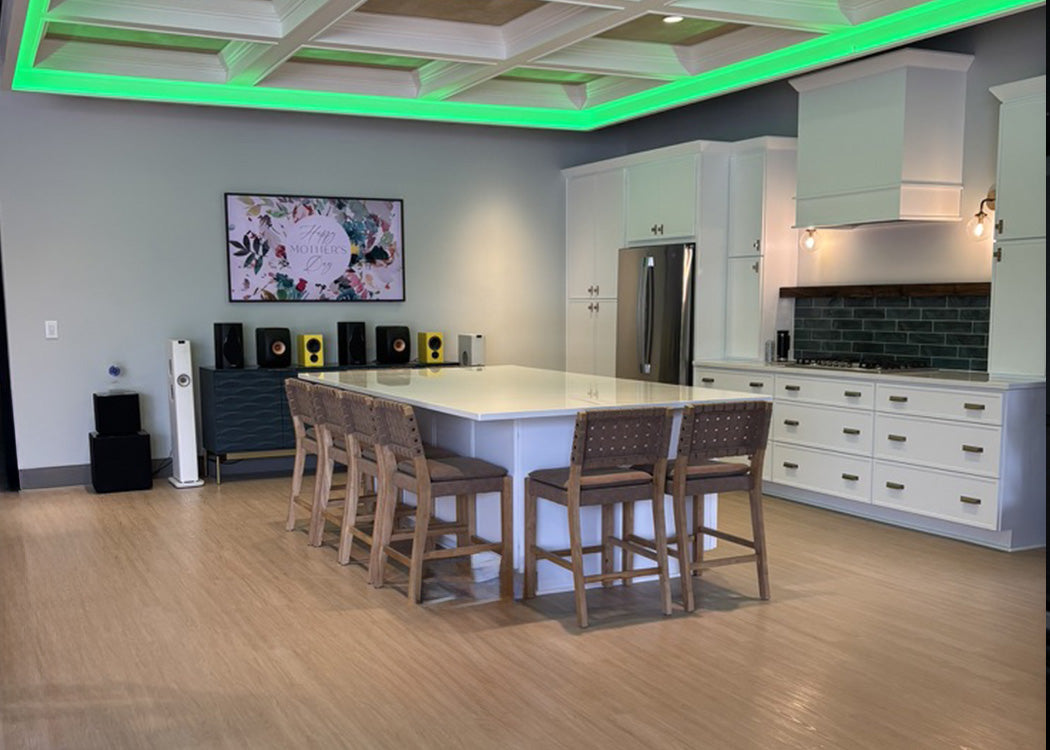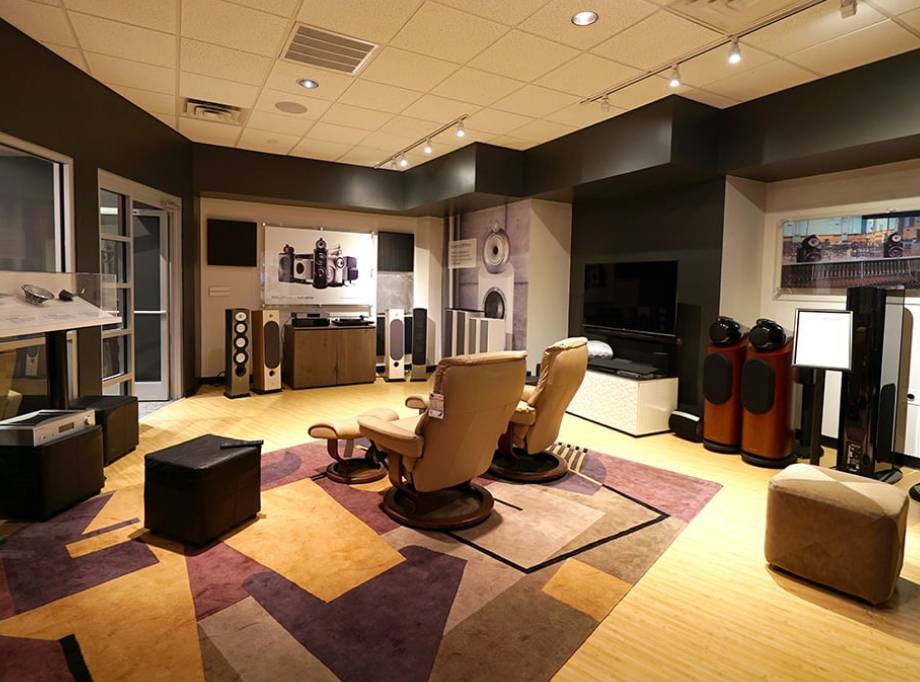How to Pick the Best Home Theater Riser Height and Size for Your Room

Your home theater riser height is extremely important. You’ve spent weeks or months researching the best home theater systems , everything from the best speakers to receivers for the ultimate big screen projection home theater you are planning to build. You want your room to hold a crowd of family and friends and really have not given much thought to how you will layout the seating.
Why is this important? Well, nothing is worse than picking out all the bright gear, installing and calibrating it, and then finding out the front row of seats is blocking your view of the screen.
In addition to our world-class home theater design tool, we've given you everything you need to begin your home theater journey in Home Theater Central.
At Audio Advice, we have walked into countless home theater rooms where we were not part of the design and have found the riser height and/or depth to not be ideal. The shame is, with a little bit of thoughtful planning, you can make it perfect.
Any home theater with more than one row of seating is going to need a riser so the heads of the people on the front row are not blocking the view for the seats behind them. One way to get around this is to have your screen very high off the floor, but this makes for a pretty uncomfortable viewing situation. Plus having a riser or risers gives your room that movie theater feel.

If you just can not build a riser and still want to have a lot of people in your home theater room, consider one row of seats with a bar behind them and comfortable bar stools. This will raise the second row enough to avoid any viewing issues. A bar like this is also a great way to add a third row of seating to a room where having more than one riser is not possible.
Hopefully, you can build a riser, so how do you know what size to make it? Let’s first talk about how deep it should be. If you are doing reclining movie theater seats, you need to think about how much room those seats will take up when they are fully reclined. You don’t want your guests to have to get out of their comfortable position when someone wants to walk past them to get more popcorn. For most reclining seating, we have found that 6’ of depth is the absolute minimum needed and if you have room, 6’6” or 7’ is even better. If you are doing non-reclining seating, 5’ will be enough. However, one day you may want to change those non-reclining seats to movie seating recliners, so it's not a bad idea to go ahead and make your riser deep enough to accommodate them.
While having to get out of a reclined position is an inconvenience if you make your riser too shallow, making it too short can ruin the entire experience when your home theater room is full of people. Deciding the correct height can require a little geometry or you can just follow some simple concepts.
For the most enjoyable experience, you want to have a comfortable viewing position. With a large front projection movie screen, we have found, having the bottom of it 30” to 36” up from the main viewing platform is normally a great spot. This is to the bottom of the actual image itself, not the screen frame. The bigger the image, the lower you will want the starting point. By big, we mean 133” diagonal and up.
If you have a drawing program or some graph paper, you can map out the correct riser height based upon the height of the bottom of the screen. You’ll drop in two chairs, spaced apart from the distance you plan, draw your screen on the front wall, then draw a line from the top of the back chair to the bottom of the screen. As you increase the riser height or the screen height, you’ll notice you have more clearance above the front row. Just remember, if your riser is where your main seats are and its 12”, this means the screen would be 30” to 36” off the screen wall PLUS the 12”.
If you don’t want to do the mapping out, we have found if you stay in the 34-36” distance off the main viewing level, you’ll want a 12” or taller riser. If you can only do an 8” riser, you’ll need the bottom of the screen material to be at least 38” off the riser level with typical home theater chairs. For rooms with a tall ceiling, you can get that great “stadium seating” effect with 15” risers. This gives you the standard step height of 7 ½” for each step up to your riser.
We hope this has given you a better understanding of how to optimize the riser layout of your dream home theater room. For more information on designing your home theater room, please check out our home theater buyers guide.


