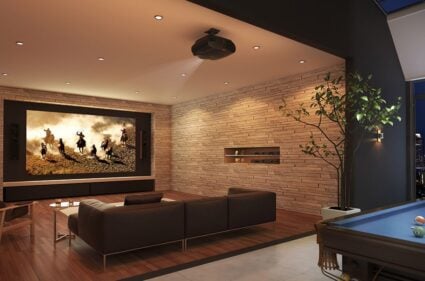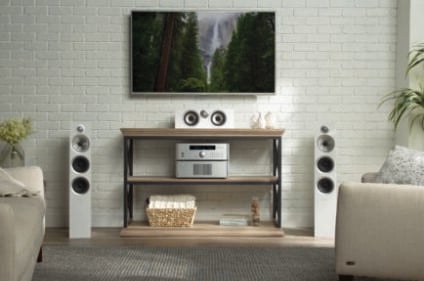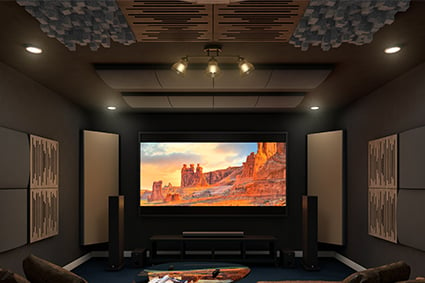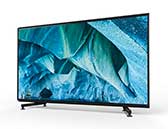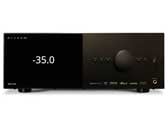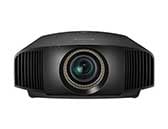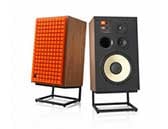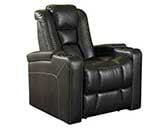If your seating arrangement only has one row of seating, sight lines are not really an issue. For home theaters that have more than one row, sight lines become very important. Putting one row of chairs behind another row without some kind of riser for the back row is a very bad idea. You really must do a riser. The biggest factors influencing correct sight lines are the height of the riser and the height the screen is off the floor.
Our experience tells us that a 6” riser does not cut it, and an 8” one is barely enough. If you have the ceiling height for a 12” or 16” platform you will be much happier.
We have also found through experience that putting the bottom of the screen 30-36” in height above the floor off the primary row gives you a very comfortable screen height. This is high enough to keep your feet out of the picture when you recline but not so high as to strain your neck. 34” to 36” height off the floor usually works out well with a 12” riser.
Audio Advice Tip: If you go with a riser, be sure to put in some kind of step light to make the step easy to see. If you can, place the step light in the side of the riser as opposed to the front of the step to prevent the step light from being a light that shines right on your screen.
Riser depth should be a minimum of 6’ to allow for people to pass in front of the footrests on a reclined theater chair, and if you can, 6’6” to 7’ is an even better riser depth. You can get by with a shallower depth if you are using seating that does not recline or commercial-like, movie theater rocker seats with no recline. With a couch or fixed types of seating, you can get by with a 5’ deep riser in most cases.
For those of you who are thinking about putting a multi-row home theater system into a living room or spare bedroom, fear not! There are companies out there who make prefab risers so you do not have to do any permanent construction. Also, if you have some basic carpentry skills, they are not too hard to make yourself with some lumber, plywood and carpet!
Audio Advice Tip: Many people want three rows of seating to accommodate more people but do not have the ceiling height or depth of a room needed for two risers. A great solution is to make the rear riser extend to the back of the room and put a bar behind the second row of seats. The barstools will get the people in that row up high enough to avoid any sightline issues and barstools take up far less depth than a home theater recliner. Plus, you’ll have a great spot for the big spread you’ll put out for your Super Bowl party!







